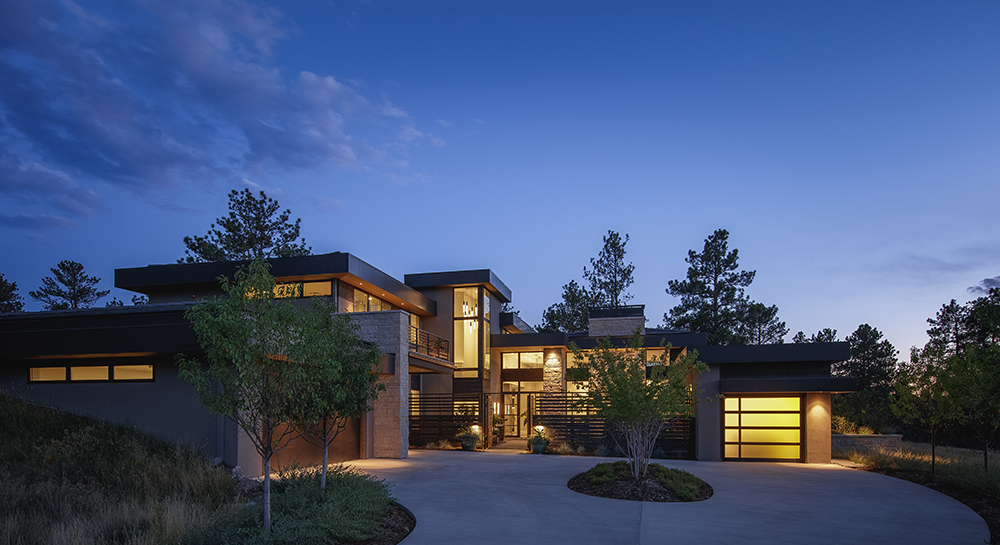
Architects may be responsible for the design of a new residential project, but the creation of a custom home requires a team of people throughout the entire design and construction process. What separates excellent homes from the rest are the special details and craftsmanship that make it stand. A close working relationship between the homeowner, architect, and builder during the design process is what makes this level of detail possible. Early collaboration is necessary to understand the design intent and to work out the potential problems that may arise before construction begins. In this article, we will focus on how one specific project’s design is enhanced through these details.
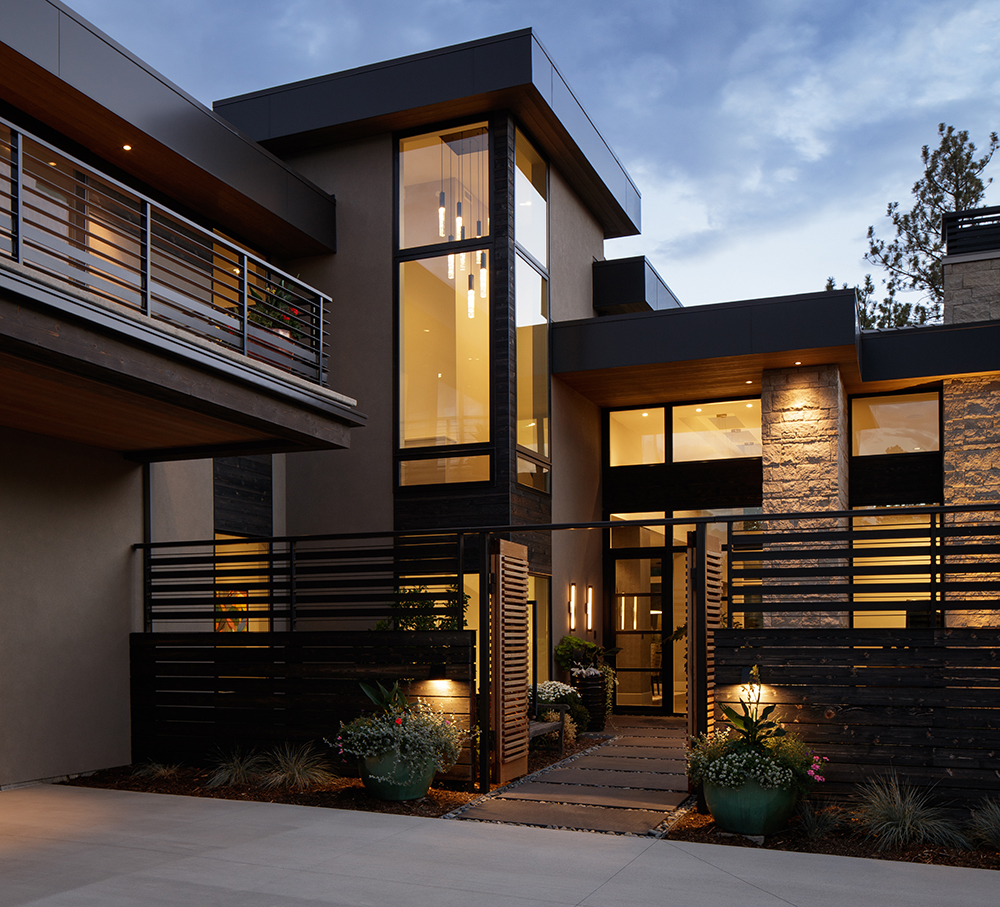
To access the front door, you first pass through an elegant wood gate into a garden courtyard where the semi-transparent fence provides both privacy and a glimpse into what is beyond. Since this entry component sets the stage for what to expect inside, it was important for the design team to be certain that the intricate metal and wood details could be achieved. The fence and gate design were discussed with the builder early on to ensure that the method of construction was both possible and practical, enabling the intent to come through.
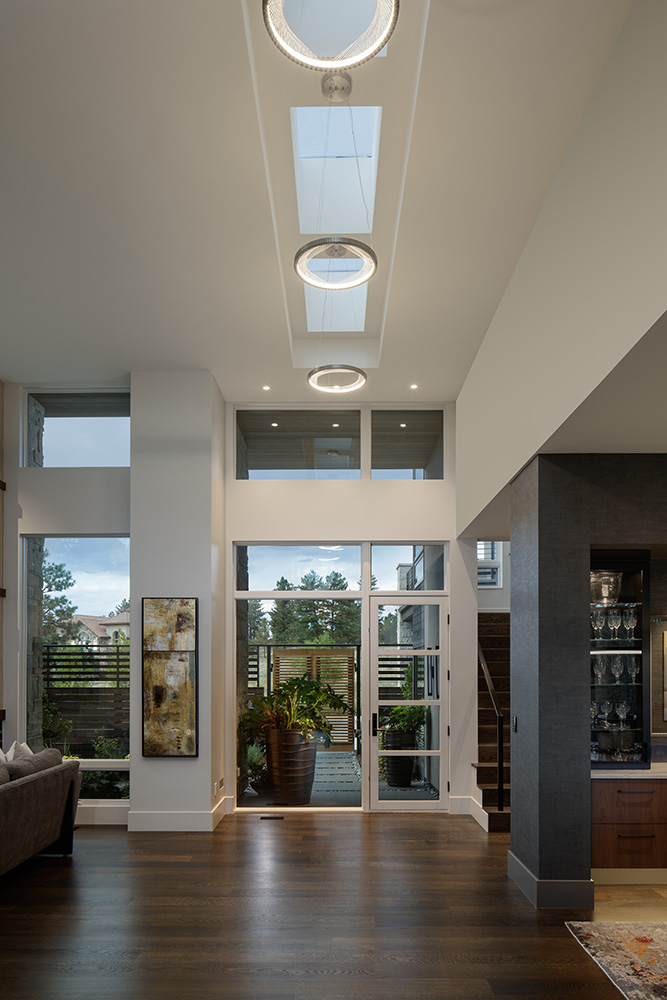
As you walk through the front door, you are greeted by the Entry Foyer and Great Room.
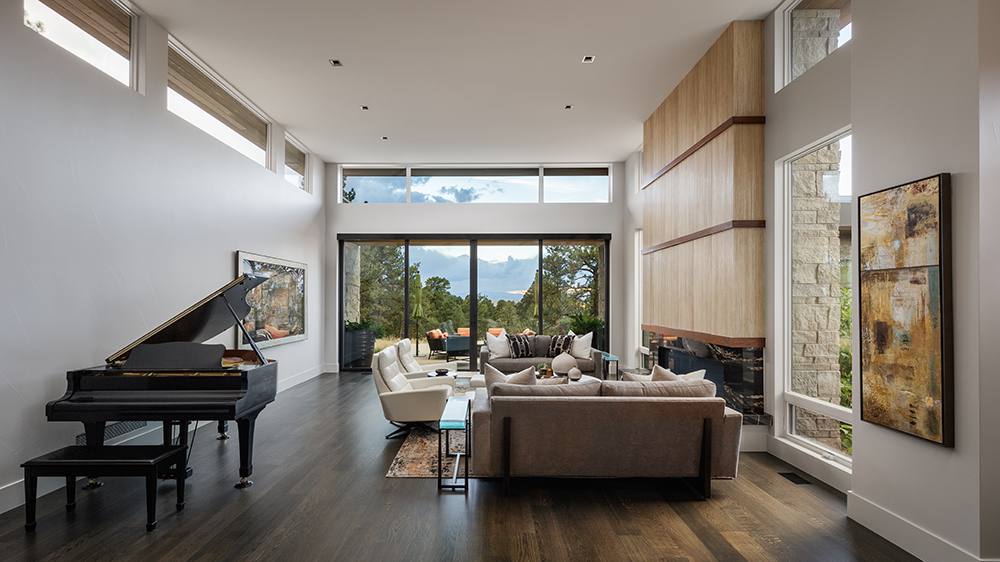
The carefully designed and clean interior is made to look effortless through a couple key details. One of these is the way the tall window sits in the wall. The prominent baseboard at the bottom of the wall cleanly transitions into the windowsill around the corner. To achieve the correct connection and alignment, collaboration between the architect, interior designer, trim carpenter, and window manufacturer occurred early enough to iron out any issues. This almost invisible detail, meant to go unnoticed, adds to the seamless organization of wall, window, and fireplace elements.
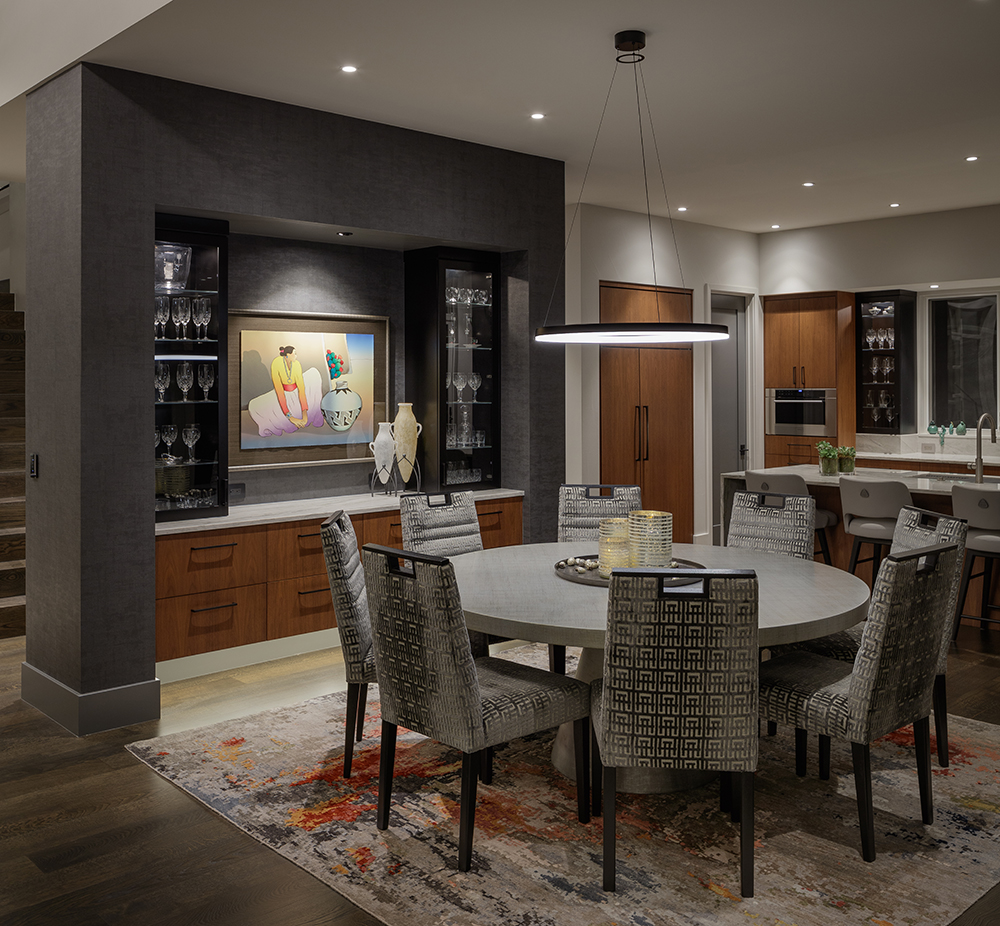
In the Dining Room, the buffet was a key feature acting not only as a functional display piece, but also as a separation between the table and stair circulation. The interior designer envisioned this buffet as its own monolithic element, separate from the high wall above. Since it was also acting as a load bearing element, careful consideration was given to how the structural engineer would design the beam to column connection supporting the upper floor. In this location, collaboration between the architect, engineer, and builder ensured the column would be slightly offset.

This allowed a recessed wall condition so that a clear material break could define the buffet as its own element.
Sometimes, design details are primarily driven by the client’s desires, such as this single-car display garage. They wanted to present their special car without making it obvious or overpowering the beauty of the courtyard’s natural landscape. Discussions with the window manufacturer and the interior designer refined the design direction and intent. Research of different textured glass options and lighting designs led to the artistic and unique silhouette. The result is a jewel-like display piece seen from across the courtyard as you walk to the front door.
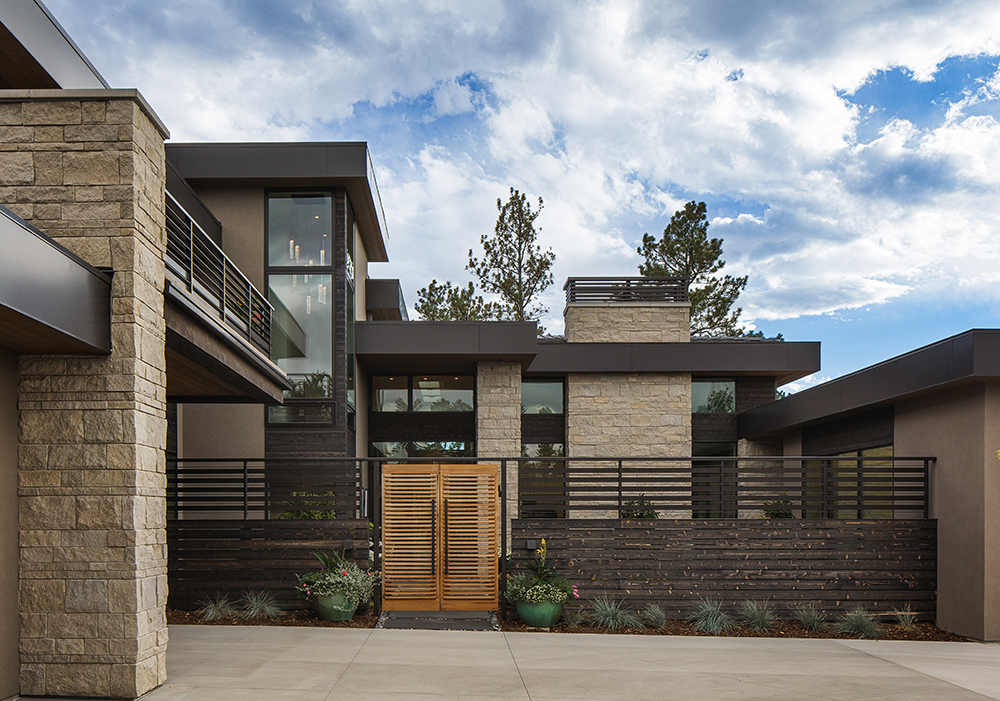
While a strong and clear design intent helps guide the direction of a project, the execution requires a team of dedicated people. Creating a team of professionals early in the process allows the most efficient use of their expertise. Being able to work out these bespoke details leads to a special and thoughtful final product. These elements may seem small and inconsequential, but they all add up and contribute to the overall success of a project. The end result is a delighted homeowner able to live seamlessly in their one-of-a-kind home.



