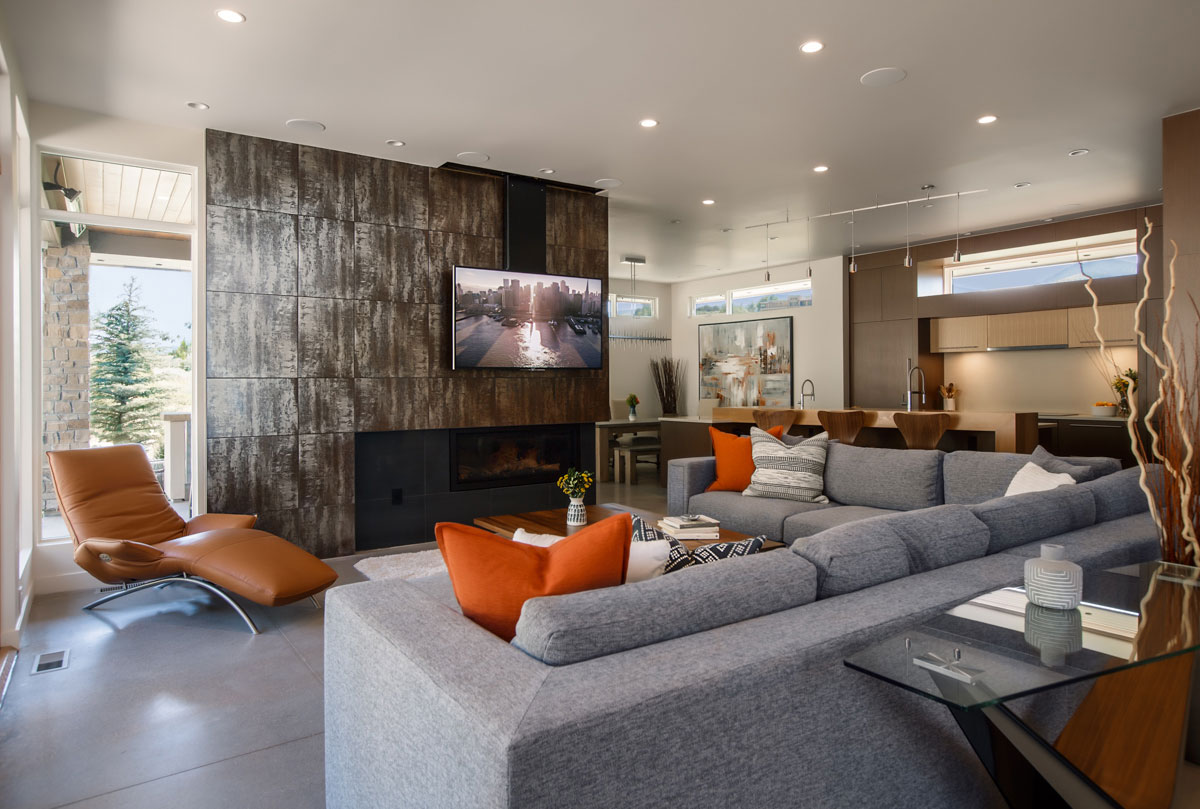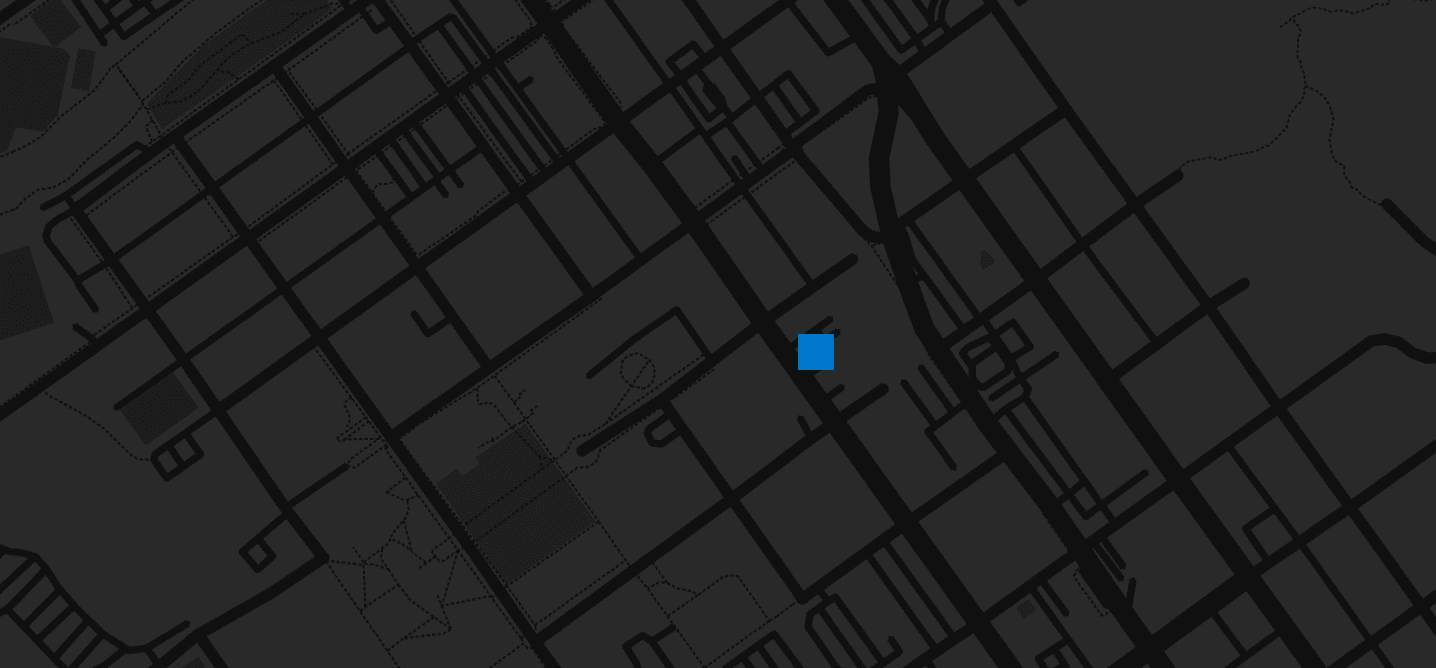HILLSIDE HIDEAWAY
The aim of this project was to create a secluded, intimate environment of indoor and outdoor living spaces, celebrating privacy and the beauty of the landscape. The house is arranged in an L-configuration to embrace and shelter its outdoor spaces from street exposure. Protected living spaces open onto this cloistered oasis of landscape architecture and water features (including a hot-tub and plant-filtered natural pool). Both inside and out, framed views look up the grassy hillside to a rocky ridge.
Hillside Hideaway – Living Roomtkparch2021-04-02T19:09:32+00:00




