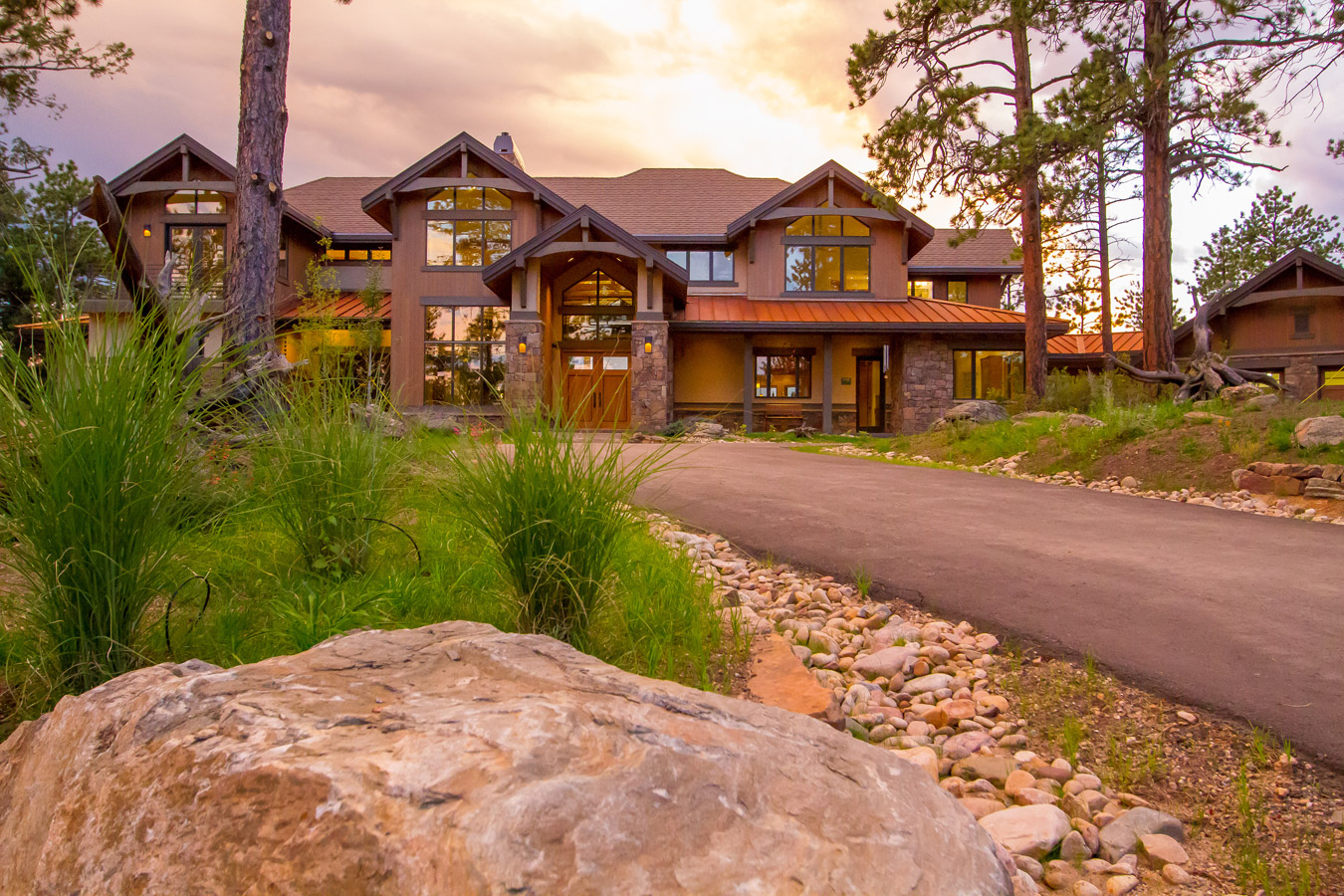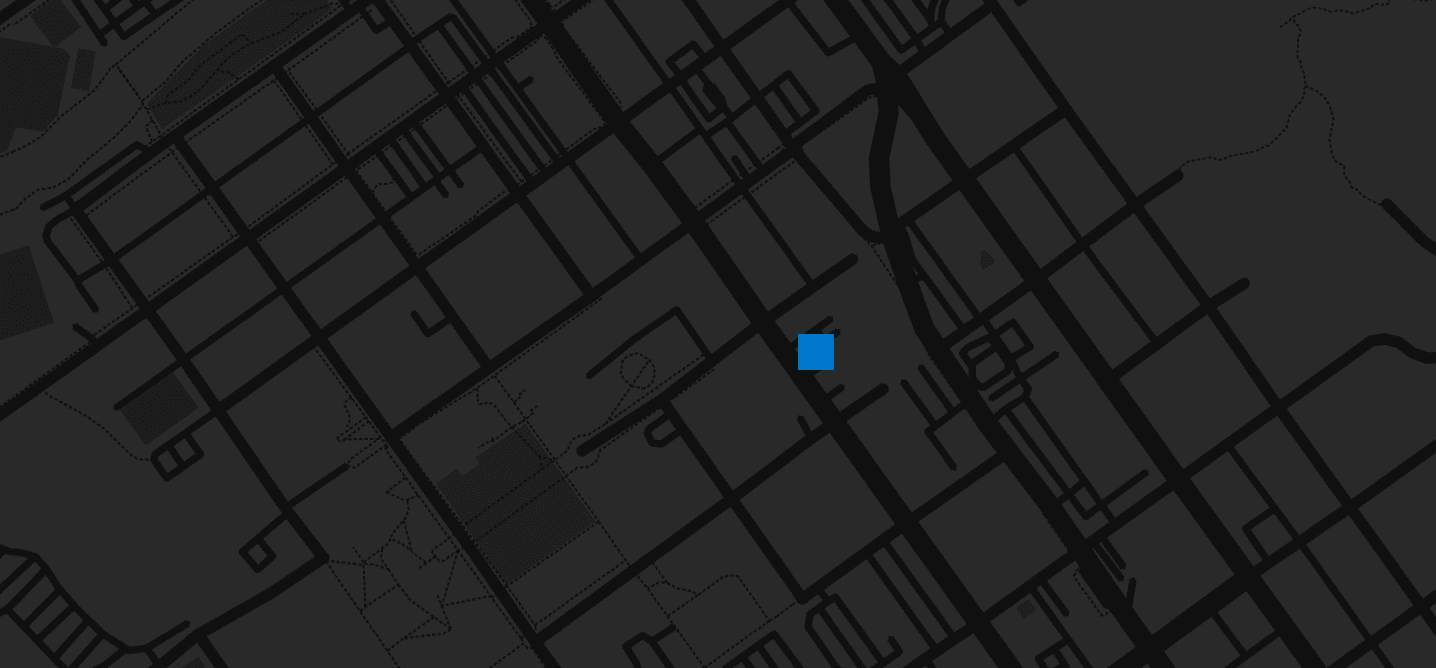
REUNION RIDGE
Blending traditional mountain design with contemporary detailing and flush-face cabinetry, Reunion Ridge is a mountain transitional retreat. Designed for one couple but sized to accommodate their kids and grandkids, this house doubles as a quiet getaway and a destination for family reunions. Some of the more personalized spaces in the home include the grandkids’ bunkroom, the owner’s carpentry workshop, and the expertly crafted three-story curving staircase. The home is sited respectfully around old rock outcroppings, with a bridge-structure mud room spanning over a natural drainage gully to connect garage to house.



